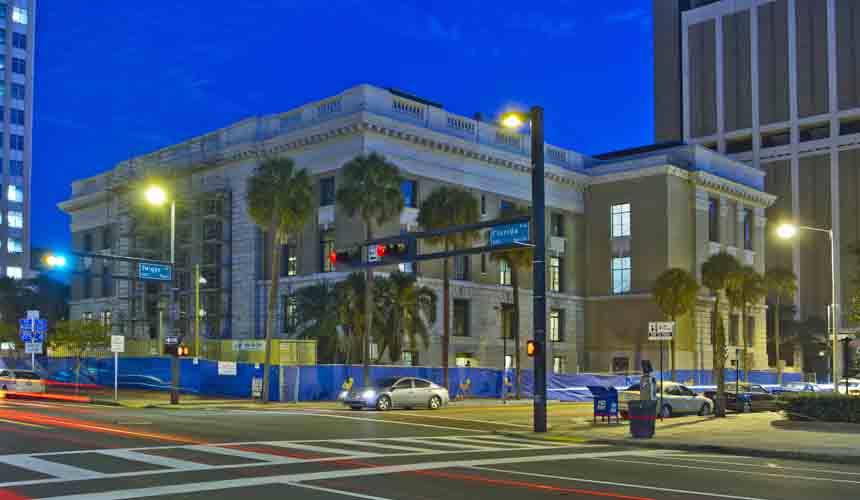
Tampa Bay’s Historic Buildings: Tampa Federal Courthouse
Year Built: 1905
Then: Federal Courthouse Building
Now: Le Meridien Hotel
If you’ve driven past downtown Tampa’s old federal courthouse in the past few months, you’ve probably seen scaffolding around the building’s façade. One of the area’s oldest buildings is about to get quite the facelift in the form of a boutique hotel called Le Meridien.
For 15 years, the building at 601 N. Florida Ave. has sat vacant. The city kept the building air-conditioned during that span to help prevent mold, but had yet to determine a suitable use for the building until earlier this year. In February, Mayor Buckhorn unveiled his $25 million plan to convert the courthouse to Le Meridien, a 130-room hotel that will continue his mission of reviving Tampa’s downtown district.
French neo-classical Beaux-arts architecture was used to construct the building in 1905, which was designed by James Knox Taylor. Before it was used as a courthouse, the building was used by the U.S. Post Office and was even a customs house. The building was added to the National Register of Historic Places in 1974 and was retired in 1998 when the Sam M. Gibbons U.S. Courthouse was built two blocks north on Florida Avenue. The City of Tampa acquired the building for $1 in 2003 and was one time considered for the new home of the Tampa Museum of Arts.
In the fall of 2011, Mayor Buckhorn started contacting architectural firms to help redesign the courthouse into a hotel. In January 2012, the city hired Tampa Hotel Partners LLC, led by the Development Services Group of Memphis, to begin development of Le Meridien. It will join the Starwood Hotels and Resorts family, which includes Westin, Sheraton, St. Regis and others. DSG recently won a historic preservation award for converting a YMCA building in downtown Philadelphia into a Le Meridien Hotel.
Tampa’s Le Meridien will be unique to downtown, says president Gary Prosterman. Construction started in February and he hopes to finish the project by May 1, 2014. He said his design has preserved most of the historic integrity of the building.
“From an exterior perspective, there’s very little you can change,” he said. “In this case, it’s such a beautiful building so that’s not an issue. It’s just a spectacular piece of architecture.”
The Beck Group of Tampa is handling the construction on the project. Prosterman says the design blends the old with the new by juxtaposing modern contemporary architectural styling with the historic elements of the building. Inside the four-story hotel you’ll find the original marble walls and terrazzo floors, as well as the original marble wainscoting. The judges’ chambers will be converted to guest rooms. One of the main courtrooms, which have 22-foot ceilings, will serve as a 2,400 SQ FT grand ballroom. Guest rooms rates are estimated to be around $120 to $220 a night depending on the season.
Another courtroom will become a high-end outdoor café with dining along Florida Avenue. SoHo Hospitality Management, which owns Boca, Ciro’s Speakeasy and Copperfish, is said to be the operators of the French cuisine-inspired restaurant, according to the Tampa Bay Business Journal.
“It’s really going to bring that corner to life,” Prosterman said.
In the Details
The courthouse’s architect James Knox Taylor was also the supervising architect of the U.S. Treasury Department.
Ferrell Redevelopment of Tampa was hired as the historical architectural consultant. The firm has restored various historic Florida properties, including the Seidenberg Cigar Factory in Ybor City.
Beaux-arts architecture is form of neoclassicism common in buildings from 1885-1920. It is named after French Ecole des Beaux-Arts, a renowned art school in France, but is also referred to as classical revival or academic classicism.